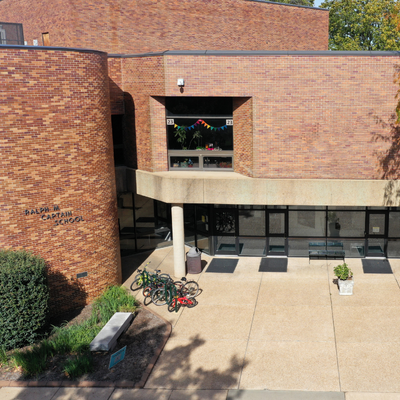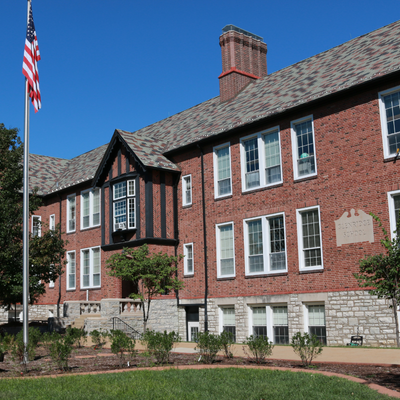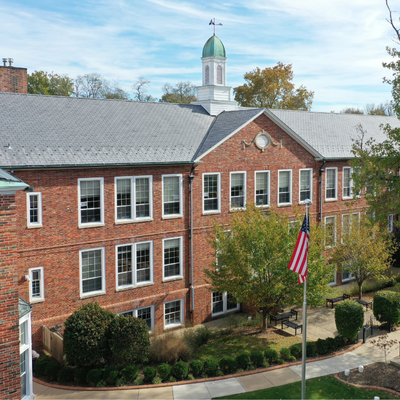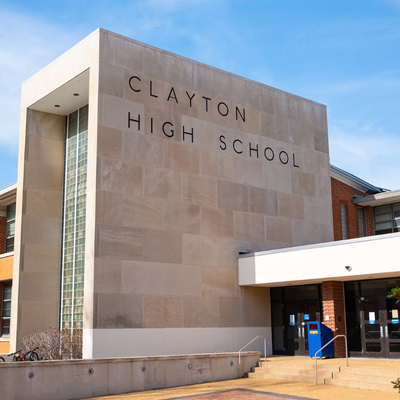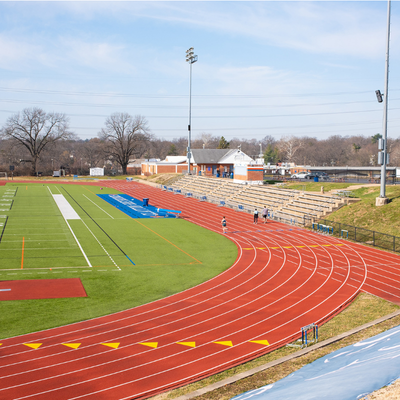- School District of Clayton
- Phase 2 Community Engagement
Long-Range Facilities Master Plan Process
Page Navigation
-
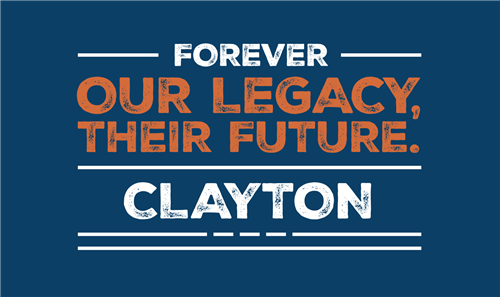 In 2024–25, the District partnered with Paragon Architecture to develop a Long-Range Facilities Master Plan with input from the community. The findings from this process confirmed that, while enrollment is expected to remain stable, many of the District’s school buildings and athletic facilities require significant upgrades to keep pace with neighboring districts and remain a top-choice for families.
In 2024–25, the District partnered with Paragon Architecture to develop a Long-Range Facilities Master Plan with input from the community. The findings from this process confirmed that, while enrollment is expected to remain stable, many of the District’s school buildings and athletic facilities require significant upgrades to keep pace with neighboring districts and remain a top-choice for families.Three key priorities emerged from this process and are now being further studied by experienced engineering and design firms to create preliminary modernization plans.
Goal 1: Elementary School Modernization (led by Perkins & Will and Paragon Architecture)
Goal 2: Clayton High School Academic Spaces (led by Perkins & Will and Paragon Architecture)
Goal 3: Athletic Facilities (led by BLDD Architecture)View the Oct. 21 Community Engagement Forum presentation to learn more and click on the links below to explore the individual plans for each goal area.

